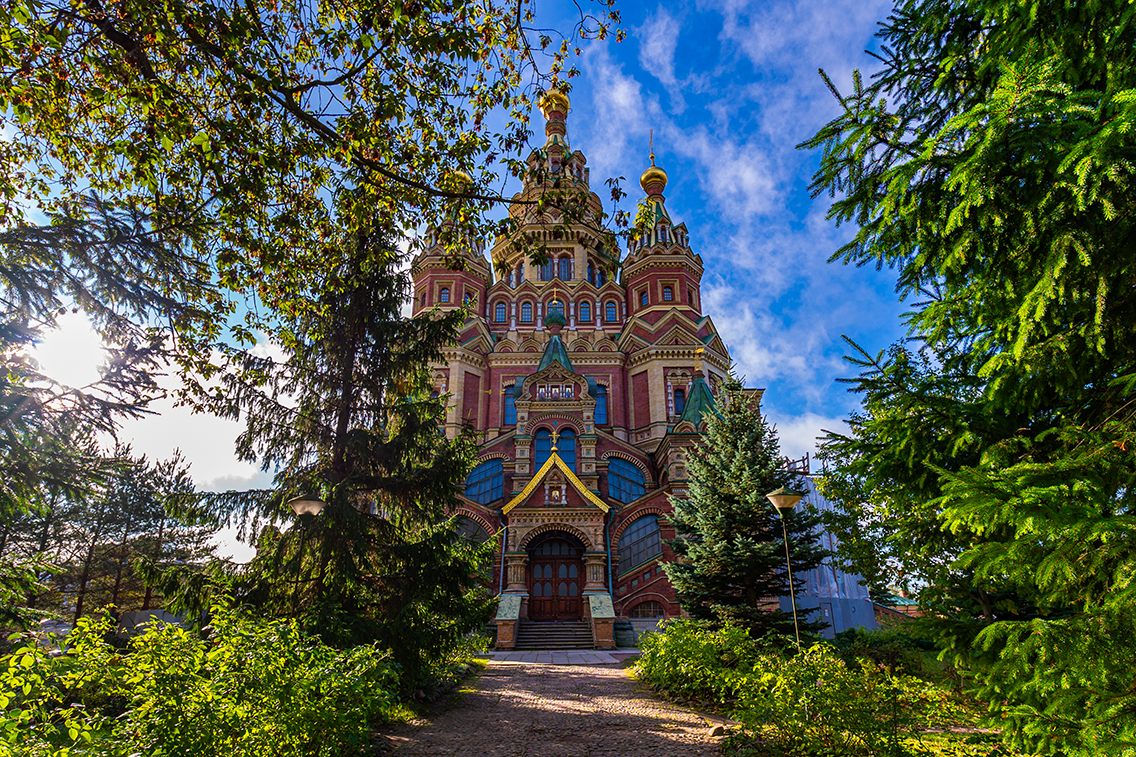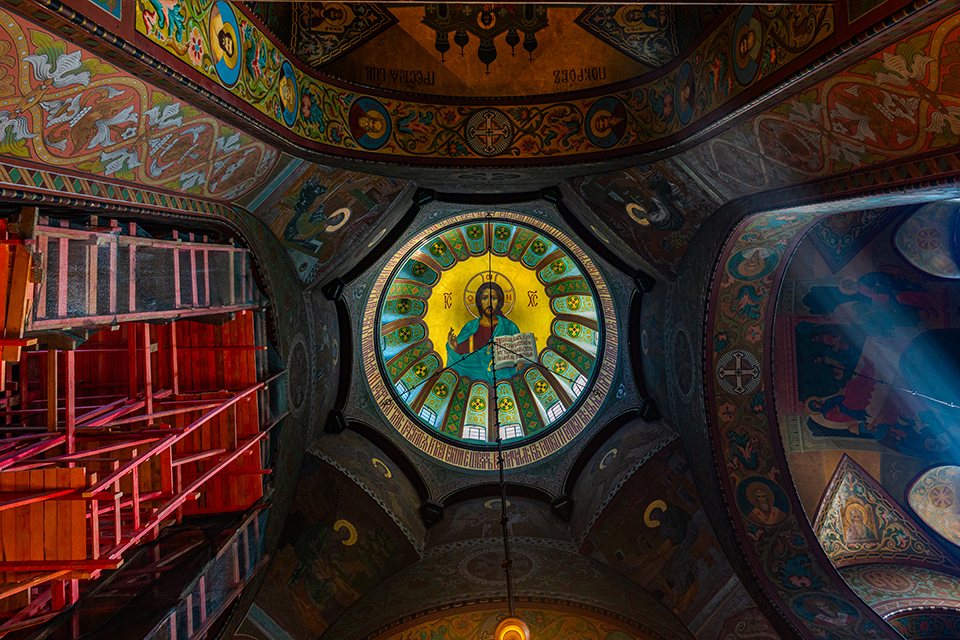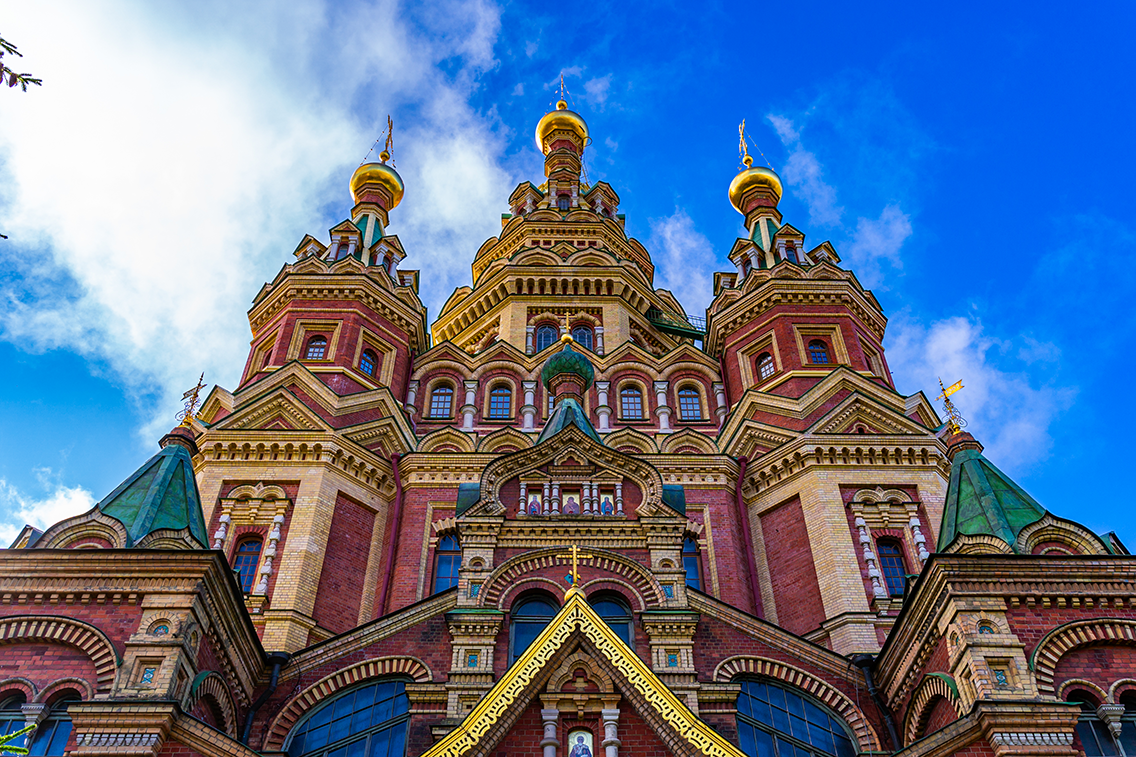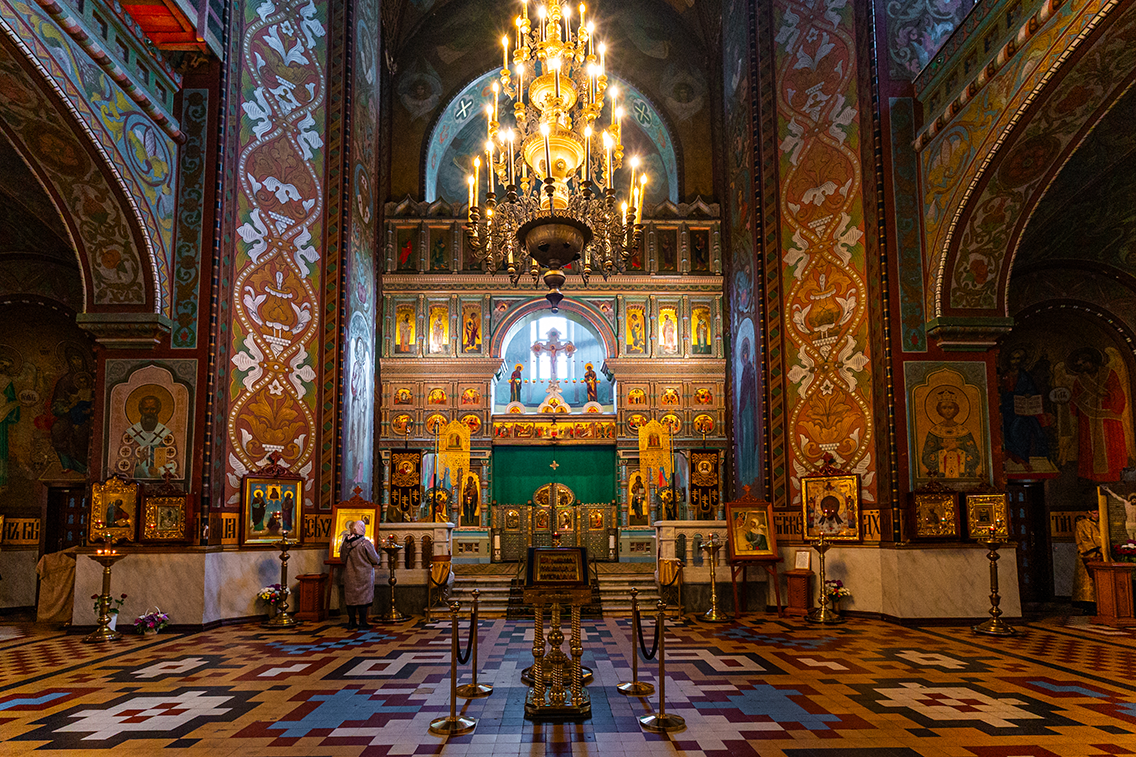 Back
Back
Peter and Paul Cathedral | Peterhof

Peterhof, St. Petersburg pr., 32
The Cathedral of Saint Pre-Eminent Apostles Peter and Paul in Peterhof
The first who applied for the construction of a new church in Peterhof in 1892 was the head of the court clergy, Archpriest John Yanyshev. The petition was due to the fact that, despite the large number of churches, including the Church of the Exaltation of the Holy Cross, there was no church in the city to accommodate a large number of parishioners — ordinary residents.
Alexander III endorsed the idea of construction and personally chose the place near the Tsaritsyn (Olgin) pond, and also appointed the architects to draw a draft – N. I. de Rochefort, A. I. Semenov, L. N. Benois and N. V . Sultanov.
The stone chapel of the Venerable Joseph the Hymnographer, built in 1868 (by architect N. L. Benois) and destroyed in 1957, was assigned to the cathedral located on the Market Square.
For many years, it was the main cathedral in Peterhof.
Along with many other monuments of Peterhof, the cathedral was severely damaged during the War. During the Nazi occupation of the New Peterhof, German spotters took the bell tower. Kronstadt, the Oranienbaum bridgehead, the Gulf of Finland, and Vasilievsky island were clearly seen from it. The enemy adjusted the artillery fire from here. The bell tower was destroyed by return fire. After the war, the cathedral was used for a package store.
On 9 July 1994, the cathedral was consecrated by Patriarch Alexy I.
Architecture and plan of the cathedral
The cathedral was built in the artistic forms of Russian architecture of the XVI—XVII centuries. The cathedral is accommodated for 800 people.
Externally, it has a pyramidal shape and is crowned with five tent-shaped heads. Its height is about 70 meters.
The facades are faced with dark-red and light-yellow bricks and glazed tiles, and are decorated with sandstone columns and tiles. The apsides are decorated with blind column arcade.
On the facades there were icons of the patron saints of the members of the Imperial family.
The Cathedral is surrounded by a portico, which has special rooms for consecration of eggs, Easter cakes and Easter curd puddings. At each of the four entrances, entrance halls were designed for outdoor clothes. On the side facades, there are staircases to the choir balcony. A tent-roofed bell-tower, a chapel and two porches are adjoined to the main entrance. The entrance to the chapel is decorated with an arched portal made of blocked stone.
Windows were made to illuminate the interior of the tents. They are currently being used for tourism purposes, as there is a wonderful view of the surroundings from the windows: Saint-Petersburg, the Babigon Hill, Kronstadt and others. There is a gallery between the tents.
The main aisle was consecrated in the name of the Saint Pre-Eminent Apostles Peter and Paul; the south aisle - in the name of the Venerable Xenia of Rome ; the north aisle - in the name of the Faithful Saint Prince Alexander Nevsky. In 1990, the chapel of Blessed Xenia of Petersburg was built.
The interior was painted by the Palekh icon-painters and Moscow masters N. M. Safonov and V. I. Kolupaev.





